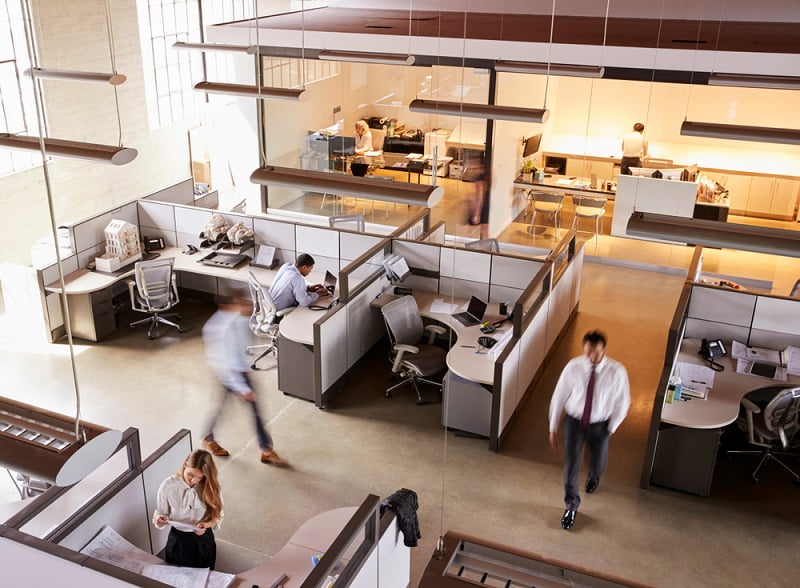You already bought a new office desk and chair, and you’re excited to set it up in your space.
But then it hits you, “How much space do you need behind an office desk?” Should you leave extra room to be able to put additional furniture, like a filing cabinet?
You will certainly need to address these concerns before completely setting up your office space. Inadequate room can leave you and others who enter your office area uncomfortable.
You must consider the square footage, floor layout, navigation, other office furniture, fire safety, and building concerns when planning your office space behind your desk.
You may also need to factor in the 1-meter rule and keep in mind that other people might need to walk around your chair.
You need ADA compliance to figure out how much room you will need behind your office desk.
In this article, we’ll address all of these factors among other space planning-related concerns so you’ll have a comfortable working zone.
Table of Contents
Factors Must Be Considered When Planning The Space For Your Office Desk
Before we begin tackling exactly how much space you need behind your office desk, let us revisit some space planning basics, starting with the things you need to consider before setting up all of your office furniture.
Square Footage And Floor Layout
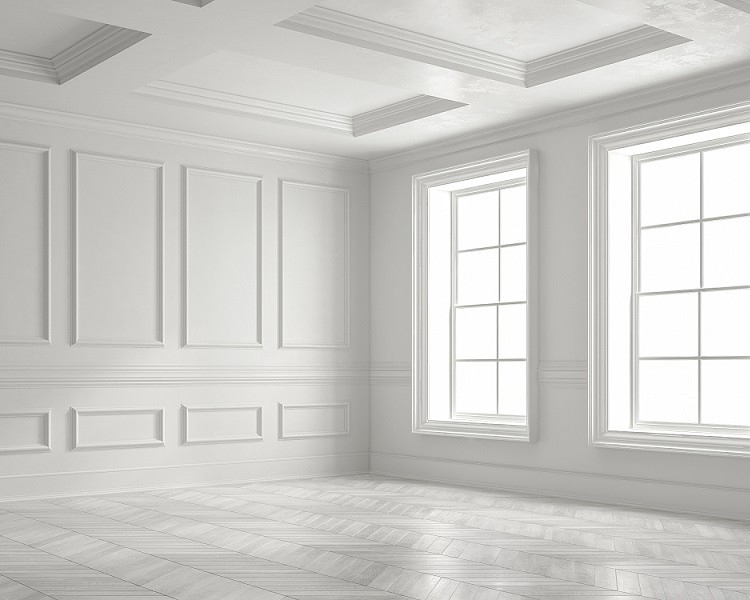
First things first—do you have enough floor space to fit your office desk, chair, and any additional office furniture you’re planning to include?
It’s always a good idea to review the square footage of your office space, and for good measure, you might as well check the floor layout.
Make sure you watch out for columns, walls with protruding parts, curved corners, or raised portions of the floor, any of which could easily derail your space planning.
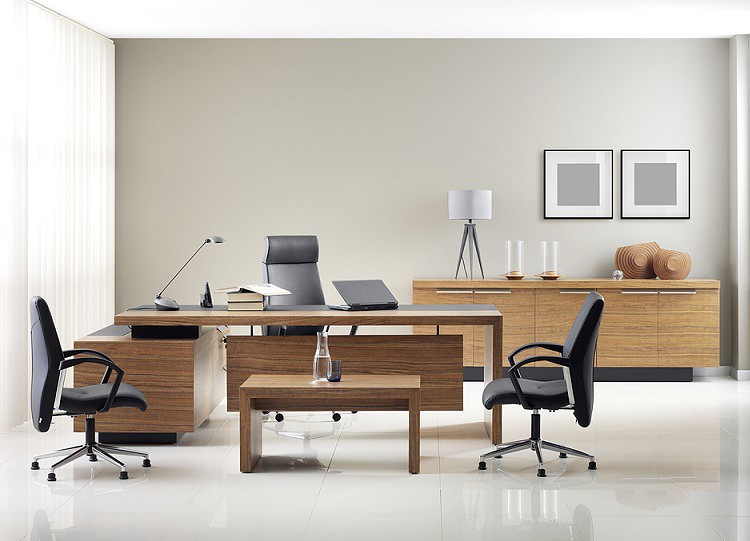
Are people going to be walking behind your office desk frequently throughout the day?
How often do you think you’ll be getting up from your workstation to get something from the filing cabinet or shelf behind your chair?
When done right, office space planning can both:
- Optimize your floor plan by organizing everything inside your office
- Make indoor navigation more efficient by having a well spaced out office
Other Office Furniture and Fixtures
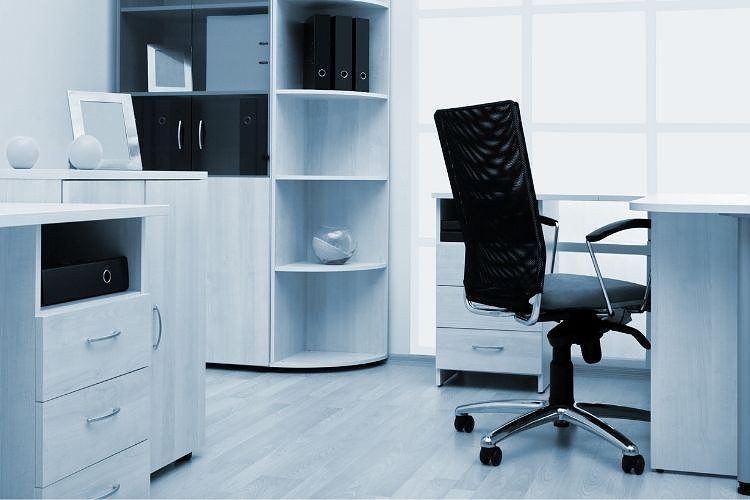
The amount of space you allot behind your office desk depends significantly on additional furniture you plan on setting up within your office.
Remember that filing cabinets, bookshelves, storage vaults, computer equipment, indoor plants, and even trash bins take up floor space.
Sure, you may be able to prevent overcrowding by taking advantage of wall mounts, but for those pieces of furniture or fixtures that are too heavy to mount, you might find yourself sacrificing space if you’re not careful.
Fire Safety And Building Code Compliance
There’s a big reason why commercial spaces have to comply with state fire safety rules and building code ordinances. Doing so can help protect employees, customers, and properties against fires, accidents, and calamities.
Apart from fire safety and building code compliance, you will need to honor the Americans with Disabilities Act (ADA), which sets guidelines on how to make office spaces accessible for individuals using wheelchairs.
Now that we’ve gone through the factors affecting your office space planning, let’s try to find answers to the all-important question at hand.
How Much Room Do You Need Behind an Office Desk?
Office desks come in different shapes and sizes.
It doesn’t really matter if your desk is rectangular, spherical, hexagonal, or irregular in shape.
What matters more is how you place it inside your office without compromising accessibility, safety, and mobility, not only for yourself but also for your chair or any other movable office furniture.
That is why spacing is key. But exactly how much space do you need behind an office desk?
The 1 Meter Rule
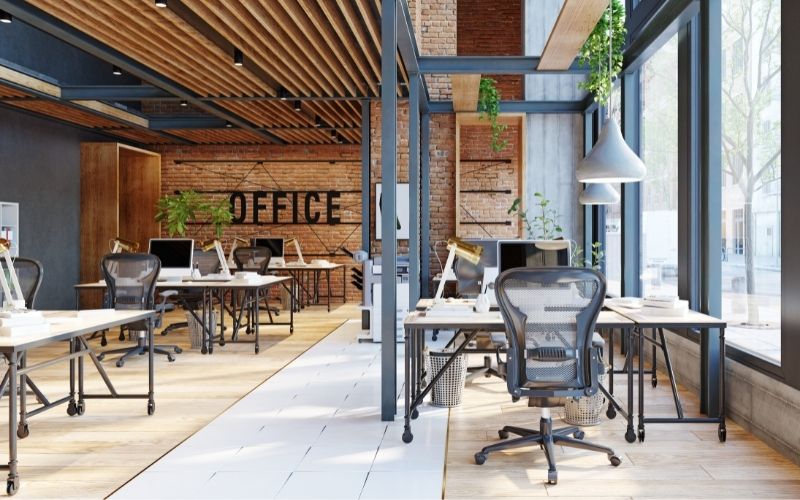
You can start by observing an easy-to-remember rule: The 1 Meter Rule.
The rule is simple really—you should always allocate one full meter of free space behind the office desk.
The one-meter gap (which is roughly around three feet) should provide enough space for you to be able to push back your office chair and stand up.
What If There Are People Walking Behind Your Chair?
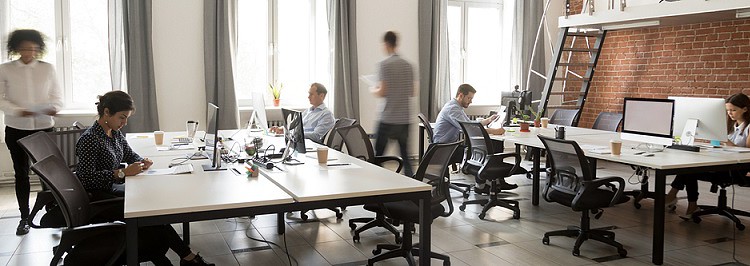
Things could get a little complicated if there’s a walkway or corridor directly behind your workstation.
It gets trickier if people often walk behind your desk at any given time of the day. And even if you’re extra careful when pulling out your chair, there’s no guarantee you won’t hit those who are in a hurry or otherwise distracted.
What you can do to address this is to make an adjustment to the 1 Meter Rule by adding an extra allowance of a quarter meter (0.25 meters is about 1 foot).
The 1.25-meter clearance should give you some added room without violating any fire safety rules, which dictate that walkways for emergencies should be at least 3 feet wide.
Are you looking for more space-saving tips? Check out our guide to office chair spacing.
But What About ADA Compliance?

Per ADA guidelines, walkways should be at least 4-feet wide to accommodate wheelchairs.
However, some experts propose to widen that clearance to 5 or 6 feet to give wheelchairs enough space to turn around.
So if you want to make sure you got your ADA compliance covered, you can just double the 1-Meter Rule.
How Far Should a Desk Be From the Wall?
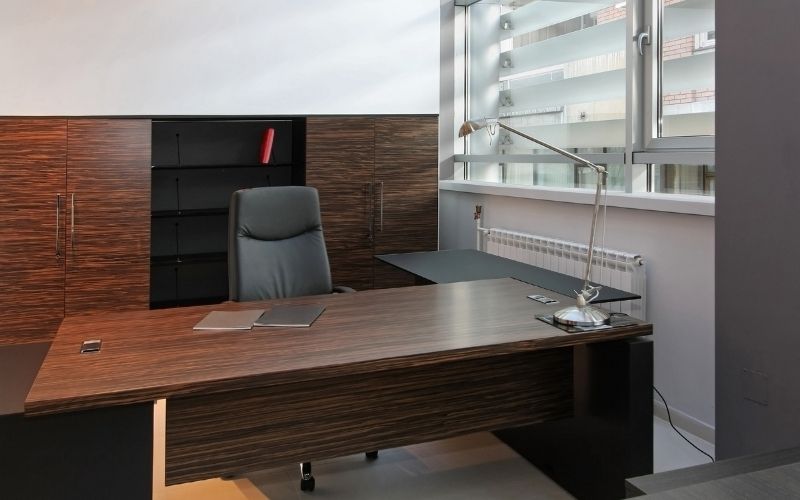
The 1-Meter Rule can still apply if you want to position your office desk against the wall.
The important thing to mind is that the full meter of extra space should already be enough for your chair to roll back without hitting the wall.
Again, if you expect people to walk alongside the wall, you should expand the space to allow individuals or wheelchairs to pass without being obstructed by your office chair.
How Can You Accommodate Filing Cabinets Placed Against the Wall?
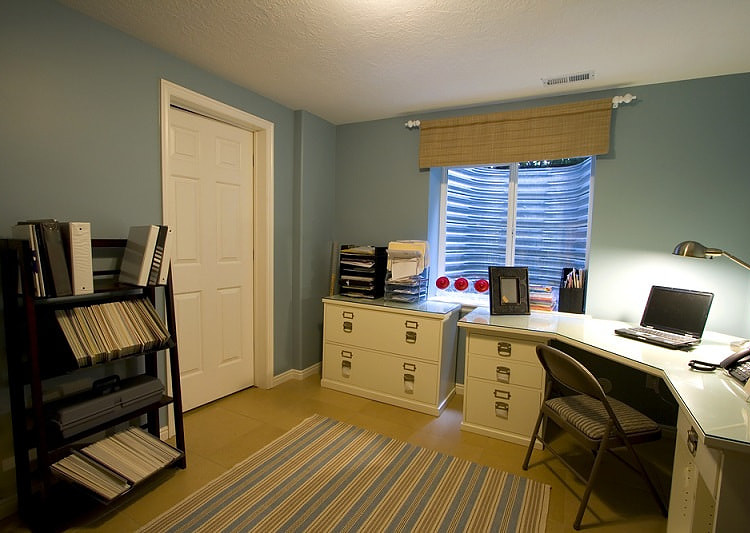
When it comes to space planning for filing cabinets, you should carefully study different scenarios in advance.
Filing cabinets are unique because you have to account for the extra space you need to be able to pull out a cabinet drawer or open a cabinet door.
For cabinet drawers, you have to make sure the clearance you create is enough to pull out the drawer entirely.
As for cabinet doors, you’ll have to calculate the space based on how wide the door is, unless you’re talking about sliding doors.
Conclusion
“How much space do you need behind an office desk?” is a common question to ask when you’re space planning for your office.
While it’s true you can follow simple guidelines like those of the 1-Meter Rule, the exact space needed could depend on factors such as available square footage space, navigation, the presence of other office furniture and fixtures, and fire safety or building code regulations.

My name is Vance, and I am the owner of To Ergonomics. Our mission is to improve your workflow by helping you create a supportive and welcoming environment. We hope that you’ll find what you’re looking for while you’re here.

